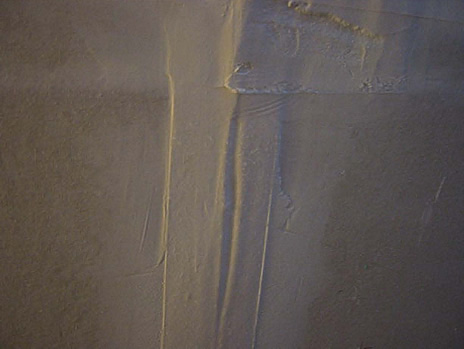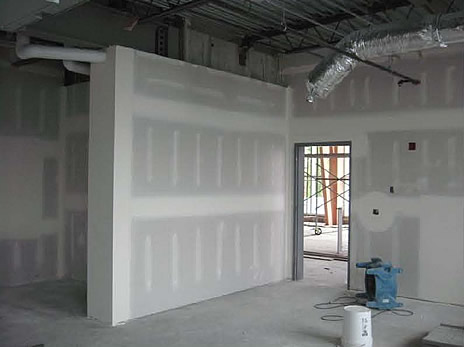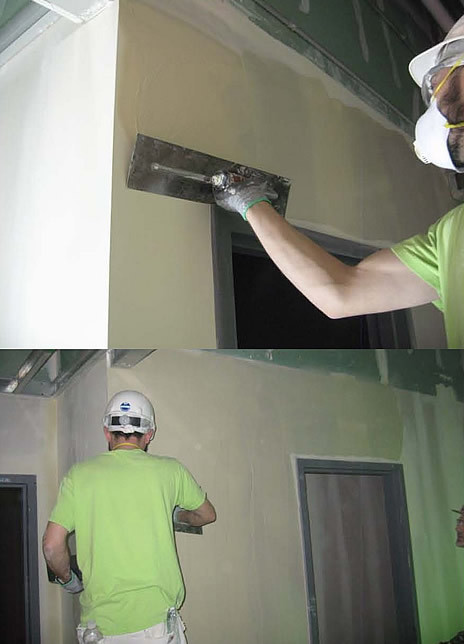The Association of Wall and Ceiling Contractors
Frequently Asked Questions
Gypsum Board Installation and Finish Questions
- What are the levels of finish, what does it mean?
- What is the tolerance for surface level /smoothness of finished drywall – over a 10 ft span?
- What is the standard screw pattern spec for gypsum board – rated / non fire rated?
- What type of drywall or wall board do you use around bathtub / shower?
- What application is suitable for use of fibre tape?
- What about the floating corner angle – leaving out some screws around the outside edge to relieve tension from shrinkage / movement?
- Does it matter if wallboard is applied horizontal versus vertical?
- Are glass mat gypsum board products suitable for exterior application?
- When drywall gets wet can it be re-used or must it be replaced?
- What is a fire rated wall – how is it defined?
- What are the recommended levels of drywall finishing over interior glass mat wallboard?
Insert the 3 photos as some examples
Steel Framing Questions
- What is the tolerance for plumb and level?
- What is the spec for screwing off steel studs, one screw or two, other methods of fastening?
- In a wall with allowance for deflection how are the studs fastened at the toptrack?
- What are limiting heights?
- Where do you find details for fire rated wall assemblies?
- Who is required to supply and install fire stopping / caulking?
- When is it necessary to get a wall or assembly engineered?
- What is slotted track used for?
- What is the outer / inner track system and where used?
- What is the minimum length of track leg allowed in a regular wall assembly?
- When and where do you put expansion joints in a long run of wall partition or a large ceiling?
- Who is responsible for the placement and design of control or expansion joints for interior partitions?
- Who is responsible for the installation / supply of access panels?
- What is the resilient channel used for?
- What is the correct specification to use for seismic ceiling installation?
- What is the specification for the install of a regular suspended ceiling?
- Are you required to put acoustical tape under the bottom track?
Stucco and Stucco Lathing Questions
- My stucco is cracking – is this a problem?
- Who is responsible for the placement of expansion joints in Stucco?
- What is the minimum dimension of the rain cavity in a rain-screen application?
- What is the minimum thickness of a stucco wall and the thickness of each coat?
- How many coats of stucco are required?
- Is stucco considered a combustible or non combustible material?
- Can stucco be applied directly to concrete?
- What is the problem with stucco applied at a low temperature?
- What is the recommended temperature for stucco application?
Q
What are the levels of finish, what does it mean?
ANSWER
Levels 1 to 5 finish, defines how many coats of filler to be applied to the gypsum board.
Ref: Section 9.5 - Part 3 – Application - 14. Gypsum Board Finishing – 14.1 Levels of Finish
Ref: Section 9.5 - Part 3 – Application - 14. Gypsum Board Finishing – 14.1 Levels of Finish
Q
What is the tolerance for surface level /smoothness of finished drywall over a 10 ft span?
ANSWER
Joint build-up is expected, especially at the butt joints of boards. The build-up should be no more than 3.2mm (1/8) over a 2400 3000mm (8 10) span.
Ref: Section 9.5 - Part 1 Introduction Inspection of Gypsum Board Finish.14.1 Levels of Finish
Ref: Section 9.5 - Part 1 Introduction Inspection of Gypsum Board Finish.14.1 Levels of Finish
Q
What is the standard screw pattern spec for gypsum board rated / non fire rated?
ANSWER
Rated perimeter at 8 o.c. field at 12 o.c. Ceilings all at 8 o.c.
Non-Rated perimeter at 12 o.c. - field at 12 o.c.
Ref: Section 9.5 - Part 3 Application 6. Single Layer Application 6.3 Screw Spacing
Non-Rated perimeter at 12 o.c. - field at 12 o.c.
Ref: Section 9.5 - Part 3 Application 6. Single Layer Application 6.3 Screw Spacing
Q
What type of drywall or wall board do you use around bathtub / shower?
ANSWER
Q
What application is suitable for use of fibre tape?
ANSWER
On cement board or tile backer board, or repairs. See manufacturers specifications.
Ref: Ref: Section 9.5 - Part 2 Products 1.6.5, 1.7.3,
Ref: Ref: Section 9.5 - Part 2 Products 1.6.5, 1.7.3,
Q
What about the floating corner angle leaving out some screws around the outside edge to relieve tension from shrinkage / movement?
ANSWER
Leaving out screws or fasteners on gypsum sheathing boards to wood or metal studs is not recommended by the AWCC, unless recommended by the manufacturers of the sheathing, accepted and specified by the design consultants prior to tender or application of sheathing.
Q
Does it matter if wallboard is applied horizontal versus vertical?
ANSWER
Yes, if fire rated assemblies are specified, then the applicaition of the gypsum board must match the specified tested assembly. If the fire rated assembly is not specified then it can be determined as to which tested assembly is best for the application and finishing, while maintaining a specified rating. The AWCC recommends that ambient/natural lighting, location and number of joints be considered when establishing a tested fire rated assembly
Ref: Section 9.5 - Part 1 Introduction
Ref: Section 9.5 - Part 1 Introduction
Q
Are glass mat gypsum board products suitable for exterior application?
ANSWER
Q
When drywall gets wet can it be re-used or must it be replaced?
ANSWER
It is recommended the drywall be removed. However, if the gypsum has only been exposed to temporary moisture (and not saturated), the moisture removed immediately and the gypsum has been properly dried out, it may bedetermined that the gypsum can remained and re-finished. We would suggest that all parties involved agree, including the painters.
Ref: Section 9.5 - Part 1 Introduction
Ref: Section 9.5 - Part 1 Introduction
Q
What is a fire rated wall how is it defined?
ANSWER
A fire rated wall is a specific assembly of materials including the wallboard, framing members and the screws that have been laboratory tested and assigned a time value such as one hour that tells the design authority how long it will take for the wall to collapse in a fire. Building codes dictate certain walls within structures which shall be fire rated. Fire rated walls are used to provide extra time for the occupants to evacuate a building and for fire responders to arrive.
Q
What are the recommended levels of drywall finishing over interior glass mat wallboard? Insert the 3 photos as some examples
ANSWER
There are 5 levels of finish for interior drywall finishing, described within the Specification Section 9.5 Gypsum Board Item #14.1. In addition, see the attached pdf link Recommended Finishing over Non-Paper Faced Gypsum Wallboard provided by the NWCB (North West Wall & Ceiling Bureau)
Recommended Finishing over Non-Paper Faced Gypsum Wallboard (View in PDF)
Recommended Finishing over Non-Paper Faced Gypsum Wallboard (View in PDF)
The following pictures illustrate a few levels of finish.



Q
What is the tolerance for plumb and level?
ANSWER
For interior steel studs of length greater than 4, measured vertically, out of plumb shall not exceed 1/500th of the stud height measured at any one location.
Ref: 9.2 Part 3 Application 2. Steel Stud application 11th paragraph
Ref: 9.2 Part 3 Application 2. Steel Stud application 11th paragraph
Q
What is the spec for screwing off steel studs, one screw or two, other methods of fastening?
ANSWER
One screw is acceptable, or crimping
Ref: Section 9.2 Part 3 Application 2. Steel Stud application 3rd paragraph
Ref: Section 9.2 Part 3 Application 2. Steel Stud application 3rd paragraph
Q
In a wall with allowance for deflection how are the studs fastened at the top track?
ANSWER
Screwed to slotted top track, screwed to inner deflection track in double track installation, crimped to single deep leg track.
Ref: Section 9.2 Part 3 Application 2. Steel Stud application
Ref: Section 9.2 Part 3 Application 2. Steel Stud application
Q
What are limiting heights?
ANSWER
Limiting heights are the maximum usable heights of studs used to frame a wall as indicated in an engineered table, depending on spacing and thickness or gauge of steel.
Ref: Section 9.2 Part 3 Application 2.3 - Maximum Height Tables for Interior Non-Load Bearing Partitions
Ref: Section 9.2 Part 3 Application 2.3 - Maximum Height Tables for Interior Non-Load Bearing Partitions
Q
Where do you find details for fire rated wall assemblies?
ANSWER
The fire rated walls for a particular project should be identified by a specific design number which should be on the architectural drawings in the wall schedules. A compilation of various rated wall designs is available within the Gypsum Association Fire resistance Design Manual (included in this manual). There are a number of fire testing and rating companies such as UL, ULC and WH which can be used to source a wide variety of fire rated assemblies.
Ref: Ga 600 Gypsum Association Fire Resistance Design Manual (latest version)
Ref: Ga 600 Gypsum Association Fire Resistance Design Manual (latest version)
Q
Who is required to supply and install fire stopping / caulking?
ANSWER
The steel stud/drywall contractor is responsible for the periphery and base building structural penetrations of their fire rated walls or ceilings. Penetrations by mechanical or electrical trades is required to be treated by the respective trade.
Ref: Section 9.6 Part 1 Introduction -
The periphery joint between the shaft walls and adjoining construction and the joint around the base structure penetrations must be sealed to provide effective smoke and sound seal. All other penetrations (mechanical, electrical) must comply with the tested, rated assemblies for the specific trade.
Ref: Section 9.6 Part 1 Introduction -
The periphery joint between the shaft walls and adjoining construction and the joint around the base structure penetrations must be sealed to provide effective smoke and sound seal. All other penetrations (mechanical, electrical) must comply with the tested, rated assemblies for the specific trade.
Q
When is it necessary to get a wall or assembly engineered?
ANSWER
When specified in the architectural specifications, building codes or regional duristrictions.
Ref: Section 9.2 Part 1 Introduction
The responsibility for the structural design and adequacy of wind load bearing steel studs for exterior walls, including width, thickness spacing, bracing, fastenings and anchorage required to meet the design load conditions and seismic restraint rests solely with the Design Authority. Such information must be clearly indicated on the Design Authorities design drawings and/or specified in the project specifications.
Ref: Section 9.2 Part 1 Introduction
The responsibility for the structural design and adequacy of wind load bearing steel studs for exterior walls, including width, thickness spacing, bracing, fastenings and anchorage required to meet the design load conditions and seismic restraint rests solely with the Design Authority. Such information must be clearly indicated on the Design Authorities design drawings and/or specified in the project specifications.
Q
What is slotted track used for?
ANSWER
Slotted track is for use in interior/exterior wall assemblies where deflection is anticipated.
Q
What is the outer / inner track system and where used?
ANSWER
Outer / inner track is where 2 different widths and depths of track are nested into each other as a system used for the purpose of allowing deflection movement at the top of a wall. The system also involves a stud length ½ less than distance from floor to ceiling / slab. Design authority may also specify slotted slip track for this purpose.
Ref: Section 9.2 Part 3 Application 2.2 and also in note 3
Ref: Section 9.2 Part 3 Application 2.2 and also in note 3
Q
What is the minimum length of track leg allowed in a regular wall assembly?
ANSWER
The minimum length of track leg is 1 Ό.
Ref: Section 9.2 Products 2. Floor and Ceiling Track (Runner) 2.2 Product data.
Ref: Section 9.2 Products 2. Floor and Ceiling Track (Runner) 2.2 Product data.
Q
When and where do you put expansion joints in a long run of wall partition or a large ceiling?
ANSWER
Every 30 in long runs of wall.
Ref: Section 9.5 Note # 35 and # 36 Section 9.8 - Part 3 Application 17.9
Ref: Section 9.5 Note # 35 and # 36 Section 9.8 - Part 3 Application 17.9
Q
Who is responsible for the placement and design of control or expansion joints for interior partitions?
ANSWER
Q
Who is responsible for the installation / supply of access panels?
ANSWER
Steel stud contractor generally installs and supply is usually by mechanical contractors. Check bid documents.
Ref: Section 9.5 Guide Specification 1. General 1.1 and 1.2 Descriptions
Ref: Section 9.5 Guide Specification 1. General 1.1 and 1.2 Descriptions
Q
What is the resilient channel used for?
ANSWER
Resilient channel is used to reduce air-borne sound transmission.
Ref: Section 9.5 Part 2 Products 4. Furring Members 4.2 Gypsum Board Resilient Channel
Ref: Section 9.5 Part 2 Products 4. Furring Members 4.2 Gypsum Board Resilient Channel
Q
What is the correct specification to use for seismic ceiling installation?
ANSWER
Specify installation as per ASTM E580
Ref: Section 9.12 Part 1 Introduction Reference Standards for Acoustical Ceilings ASTM-E580.
Ref: Section 9.12 Part 1 Introduction Reference Standards for Acoustical Ceilings ASTM-E580.
Q
What is the specification for the install of a regular suspended ceiling?
ANSWER
Specify installation as per ASTM C635 and C-636
Ref: Section 9.12 Part 1 Introduction Reference Standards for Acoustical Ceilings ASTM-C635 and C-636.
Ref: Section 9.12 Part 1 Introduction Reference Standards for Acoustical Ceilings ASTM-C635 and C-636.
Q
Are you required to put acoustical tape under the bottom track?
ANSWER
Only when specified in the bid documents. Otherwise, acoustical sealant installed at the edge of base tracks is acceptable to the sound design authorities
Ref: 9.2 Part 3 Application 7. Acoustical Tape.
Ref: 9.2 Part 3 Application 7. Acoustical Tape.
Q
My stucco is cracking is this a problem?
ANSWER
Depends on the location, length and width of the cracking. If cracking appears consult with the stucco contractor to determine the extent and cause.
Ref: Section 9.9
Ref: Section 9.9
Q
Who is responsible for the placement of expansion joints in Stucco?
ANSWER
The Design Authority should indicate on design drawings.
Ref: Section 9.1 Part 3 - Application 8. Plaster Trim Accessories 4rth paragraph and note 19
Ref: Section 9.1 Part 3 - Application 8. Plaster Trim Accessories 4rth paragraph and note 19
Q
What is the minimum dimension of the rain cavity in a rain-screen application?
ANSWER
The minimum is 10 mm or 3/8
Ref: BC Building Code 9.27.2.2
Ref: BC Building Code 9.27.2.2
Q
What is the minimum thickness of a stucco wall and the thickness of each coat?
ANSWER
Minimum thickness 7/8, 1rst coat 3/8. 2nd coat 3/8 and finish coat 1/8.
Ref: Section 9.9 Part 3 Application 6. Thickness 6.4 Table
Ref: Section 9.9 Part 3 Application 6. Thickness 6.4 Table
Q
How many coats of stucco are required?
ANSWER
Q
Is stucco considered a combustible or non combustible material?
ANSWER
Q
Can stucco be applied directly to concrete?
ANSWER
Q
What is the problem with stucco applied at a low temperature?
ANSWER
Stucco will not cure properly.
Ref: Section 9.9 Part 3 Application 2.1 Cold Weather Requirements
Ref: Section 9.9 Part 3 Application 2.1 Cold Weather Requirements
Q
What is the recommended temperature for stucco application?
ANSWER

